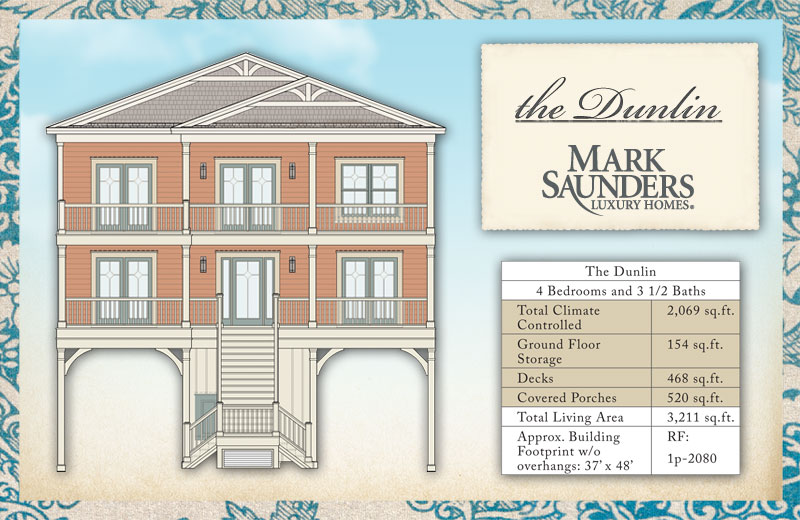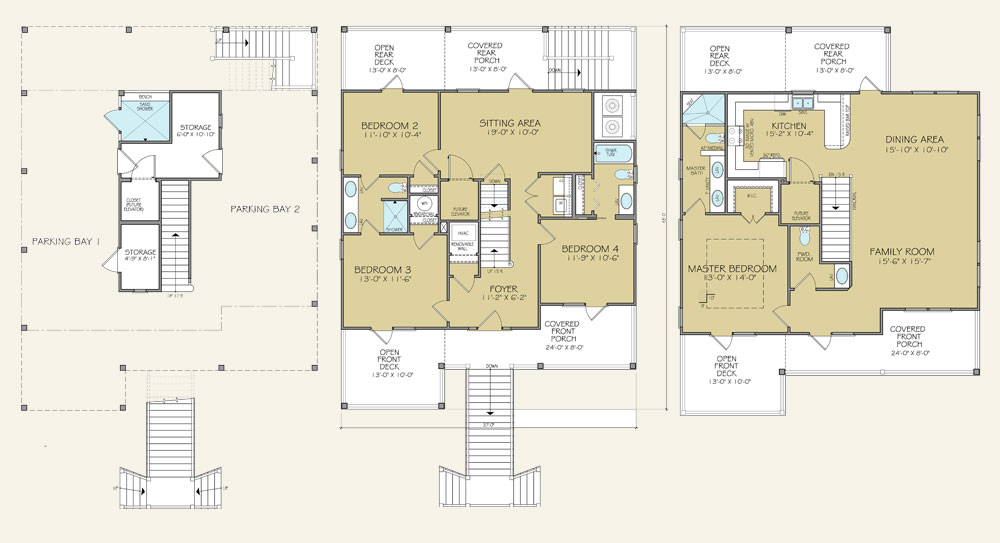
The Dunlin is a two-story Coastal Carolina Island Home. A lovely inverted plan with the primary living areas on the upper floor, it’s designed to provide exquisite views of the Atlantic Ocean and the marsh or Intracoastal Waterway. The Dunlin design is ideal for a marsh, waterway or canal homesite.
Features:
- Private outdoor shower adjacent to a large storage area, plus a 2nd storage area for renters
- Shaft for a future elevator
- Ground-floor parking for 4+ vehicles
- Two-story covered porches and open decks to suit everyone’s outdoor experience
- An abundance of windows and doors delivers natural light throughout the home
- Direct access to outdoor spaces from all bedrooms
- 1st Floor has a welcoming entrance foyer, 3 guest bedrooms, 2 baths, and a distinctive sitting area perfect for kids or for a quiet retreat
- 2nd Floor is the primary living level, with a master suite, an efficient kitchen with a bar that seats 4, and the open dining room and family room area that spans the entire side of the home, providing spectacular views and easy access to the outdoor spaces
The Island Series starts with our plan, but becomes your design for homes offering extraordinary value, quality construction and the detail for which all Mark Saunders Luxury Homes are known. All designs and floor plans offer a substantial list of customization options to assist you in creating your dream home. The Island Series exemplifies superior craftsmanship, structural integrity, architectural innovation, beautiful designs and attention to detail, resulting in lasting value at an affordable price. Contact us today to learn more!

