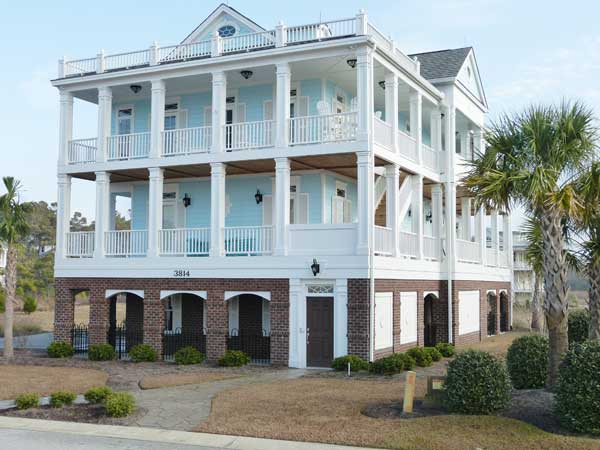The Yeo home is a distinctive SeaScape Marina Village-style home with its welcoming and characteristic tri-level wraparound Charleston style porches. Its classic three-story design
is further reflected by the architectural detailing of the dormers, columns, railings, brackets and trim. The lovely home has four full bedroom suites with four full baths, two half baths and an elevator that provides comfortable access to every floor. Its inverted plan fully captures the views of the Intracoastal Waterway and the Lockwood Folly Inlet from the Atlantic Ocean. In addition to the garage, the ground level has an office, a recreation room and a half bath adjoining the outdoor shower. The first floor features a spacious master suite with a fireplace and a large walk-in shower, and two guest rooms, each with a private bath. The second floor’s open floor plan includes an expansive great room, a large dining area, and a custom kitchen with chef ’s appliances, perfect for entertaining. Additionally, this floor features a second master suite that opens to a screened porch facing the waterway. All of the common areas and bedrooms have Hickory hardwood floors.
Heated square footages: Ground Floor: 781; 1st Floor: 1,584; 2nd Floor: 1,720. Total: 4,085.




